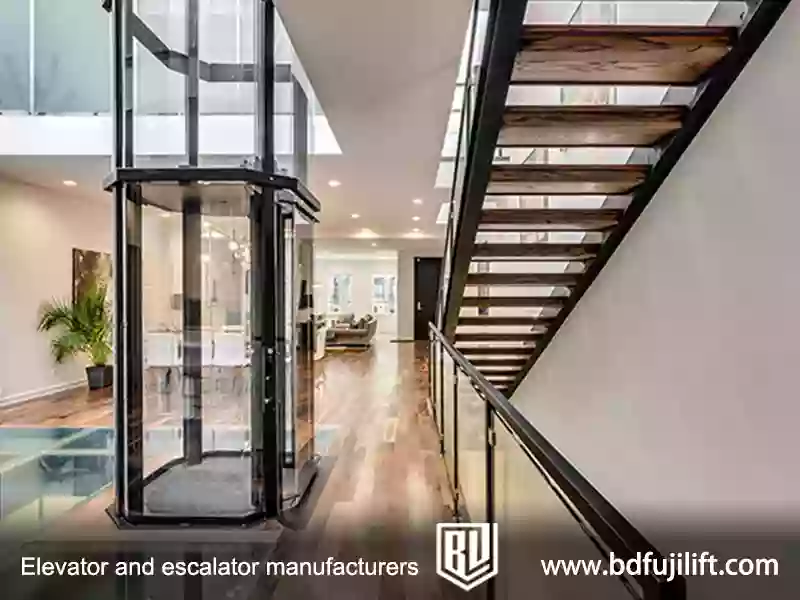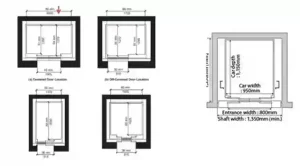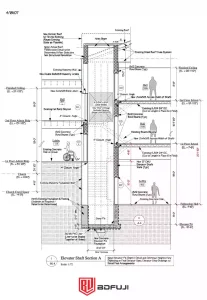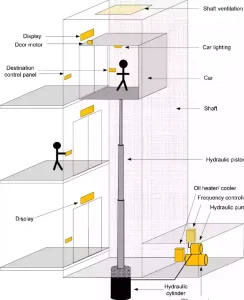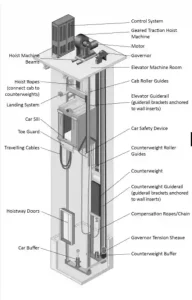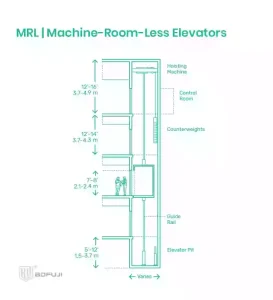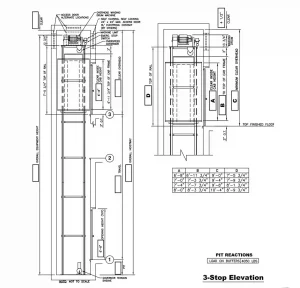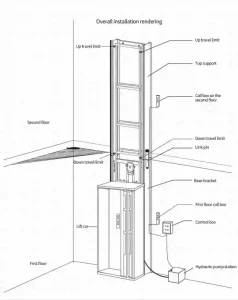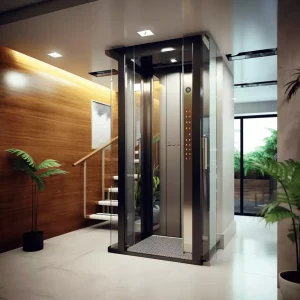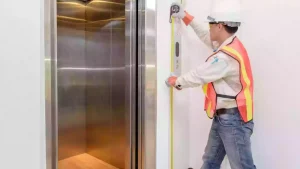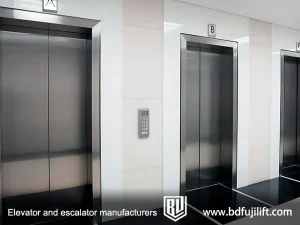When installing a residential elevator, we cannot just look at the appearance. We must also consider how much space it requires. If the space is too small, the elevator cannot be installed; if the space is too large, it wastes money.
If you are:
- A homeowner who wants to add an elevator at home
- An interior designer or architect responsible for residential plans
- A contractor or construction company involved in elevator installation
Please read this article carefully.
What Determines the Size of a Home Elevator?
Car Size vs. Shaft Size
The size of the elevator car determines the actual usable space of the elevator, while the shaft size determines whether a home elevator can be installed in your house. In general, the shaft should be 200–400mm larger than the car.
How to Calculate Pit, Overhead Space, and Machine Room?
- Pit: When the home elevator reaches the bottom floor, some buffer space is needed under the elevator. Usually 15–30 cm.
- Overhead space: The top of the elevator also needs space so the elevator can stop and be maintained. Usually at least 2.5 meters.
- Machine room: Some elevators require a small room for the motor, but many home elevators today no longer need this.
Space Differences Between Different Types of Home Elevators
Choosing the right type of elevator mainly depends on how much space it requires. Different drive systems, structures, and usage scenarios will affect the space layout. Below is a comparison of four common home elevator types:
| Type | Recommended Shaft Size (mm) | Pit Required | Machine Room Required | Applicable Floors | Footprint Size | Customizable |
|---|---|---|---|---|---|---|
| Hydraulic Elevator | 1500 × 1500 | Required | Optional | 2–4 floors | Medium | Yes |
| Traction Elevator | ≥1600 × 1600 | Required | Optional/Available | 3 floors and above | Large | Yes |
| Cable Elevator | 1500 × 1400 | Required | Not Required | 3–5 floors | Medium | Yes |
| Shaftless Elevator | 1300 × 1100 | Not Required | Not Required | 1–3 floors | Very Small | Partially |
Hydraulic Elevator
Hydraulic elevators use a hydraulic pump to push oil and pressurize a piston to move the elevator up or down. The structure is compact but depends on the pit and overhead space, and usually needs an additional small machine room or equipment cabinet.
Space requirements:
-
Shaft size is medium (recommended 1500×1500mm or more)
-
Pit needed: about 200–300mm; Overhead: at least 2500mm
-
A machine room or cabinet area is required (usually next to the shaft or on the first floor)
Applications:
-
Suitable for 2–4-story houses
-
Ideal for families needing high load capacity, such as larger households or wheelchair/stretcher access
Advantages:
-
Flexible installation
-
Smooth operation
-
Low vibration
Limitations:
-
Slower speed
-
Performance affected by oil temperature
-
Requires regular hydraulic maintenance
Traction Elevator
Traction elevators use motors to drive steel ropes or belts to move the elevator. The structure is similar to traditional elevators in commercial buildings. Compared to hydraulic systems, it needs more shaft space but operates faster and more efficiently.
Space requirements:
-
Recommended shaft size ≥1600×1600mm
-
Pit and overhead required; some models require a separate machine room
-
Machine-Room-Less (MRL) versions are available to save space
Applications:
-
Suitable for frequent use
-
3-story or taller homes
-
For families seeking better ride quality
Advantages:
-
Low energy use
-
Long lifespan
-
Ride experience closer to commercial elevators
Limitations:
-
Higher installation requirements
-
Larger footprint
-
Requires closer structural coordination
MRL Traction Elevator (Machine-Room-Less)
MRL traction elevators use a compact traction system installed directly inside the hoistway, eliminating the need for a separate machine room. They use steel ropes or belts driven by an efficient motor, usually mounted at the top of the shaft.
Space requirements:
-
Recommended shaft size: approx. 1600×1600mm
-
Requires pit and overhead clearance (but less than traditional traction)
-
No separate machine room needed (motor fits inside shaft)
Applications:
-
Mid-rise residential buildings
-
Homes with 3 or more floors
-
Projects requiring space-saving yet full-size elevators
Advantages:
-
Saves machine room space
-
Energy-efficient and quiet
-
Suitable for frequent use
Limitations:
-
Still requires a shaft
-
Pit and overhead space are necessary
-
Not ideal for homes with very limited vertical clearance
Cable Elevator (Winch/Drum Type)
Cable elevators use a drum or winch to wind steel cables, raising or lowering the cab. Compared to traditional traction elevators, it is more compact and suitable for multi-story homes with limited space.
Space requirements:
-
Recommended shaft size around 1500×1400mm
-
Less overhead space than traction elevators
-
Often no need for a large machine room
-
Modular structure available for complex layouts
Applications:
-
3–5-story homes
-
When floors are many but layout is tight
-
Where large traction systems can’t be used
Advantages:
-
Flexible footprint
-
Customizable shaft layout
-
Good for irregular spaces
Limitations:
-
High installation accuracy required
-
Steel cables must be inspected and replaced regularly
Shaftless Elevator (e.g. Vacuum / Rail)
These elevators completely eliminate the need for a traditional shaft, pit, and machine room. They use air pressure or rail systems to move vertically inside a clear cylinder or track.
Space requirements:
-
Minimum installation space: approx. 1300×1100mm
-
No pit, no overhead structure needed
-
Can be installed directly on interior floors, no deep construction required
Applications:
-
Old houses
-
Small apartments
-
Duplex homes
-
Retrofits that cannot alter structure
Advantages:
-
Modern appearance
-
Very compact
-
Short construction time
Limitations:
-
Usually supports only 2–3 floors
-
Load capacity is limited (often not more than 200–250kg)
-
Smaller car space
Standard Sizes for Residential Elevators
Common Car and Door Dimensions
- Typical car size: 800×1000mm or 1000×1250mm
- Door width: 700–900mm
Wheelchair-accessible doors should be at least 900mm wide
Shaft Size Guide
Minimum shaft: approx. 1300×1200mm
Standard for 2–4 people: approx. 1600×1500mm
Varies by model; always confirm with manufacturer
Pre-Installation Space Checklist
How to Measure Your Available Space
- Use a tape measure to check the width, depth, and height of your planned elevator location
- Record the data and share with your elevator provider
- Include ceiling and floor thickness in your measurements
What Installers Will Check On-Site
- Wall load-bearing capacity
- Power availability
- Obstructions between floors
- Flatness of floor and walls
Minimum Installation Space Guide
Some elevators are small but still usable. The smallest models can be installed in a space of 1200×1100mm and can carry 1–2 people or a wheelchair. Some brands specialize in this type of compact, custom residential elevator, such as shaftless elevators and mini hydraulic lifts.
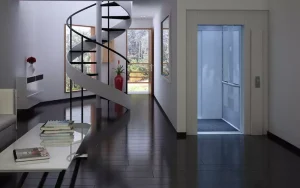
Common Locations for Home Elevators
Center of the Living Room
If you want the elevator to be part of the interior design, you can install it in the center of the living room. For example, round or glass elevators look elegant but take up the main living space.
Staircase Core
If your home has a spiral or U-shaped staircase, the space in the middle of the turning area can often fit an elevator, helping save space.
Exterior Wall
When renovating a house, you can consider installing the elevator next to the exterior wall. Exterior construction is relatively easy, but you must handle waterproofing and appearance properly.
The shaft design, door direction, and wall reinforcement requirements differ for different installation positions of home elevators. These must be determined in advance.
Differences in Space Planning Between New and Renovated Homes
New Homes
- Advantage: Elevator space can be planned during construction, making things more convenient.
- How to do it: Discuss the elevator model with the architect in advance, and have them reserve space, power access, and structural support in the blueprints.
- Another benefit: It allows better wiring layout and lowers home elevator installation costs.
Recommendations:
- Mark shaft location and door direction during the design phase
- Also plan power supply, lighting, and ventilation in advance
Renovated Homes
Limitations: The building structure is already fixed and cannot be modified much.
Solutions: Choose elevators that don’t require pits and have a small footprint, such as shaftless elevators or compact hydraulic elevators. Alternatively, use “unused” spaces like storage rooms, stair landings, or corners for installation.
How Should Architects Plan for Home Elevator Dimensions?
When designing residential buildings, architects should fully consider the spatial requirements of the elevator system at the early blueprint stage. Although home elevators are less complex than commercial ones, they still have clear requirements for vertical clearance, electrical supply, and floor penetration.
Key points to note:
- The shaft layout should avoid major structural elements such as primary beams, load-bearing columns, and gas or plumbing lines, to prevent conflicts or difficulties in later construction stages.
- The door opening direction and door width on each floor must comply with clear passage standards and allow for wheelchair access. This is especially important in aging-in-place or barrier-free housing. Local residential building codes (such as GB 50763 or EN 81) should be followed where applicable.
- It is recommended to coordinate with the elevator manufacturer during the structural drawing phase. Based on the selected elevator model, confirm the required pit depth, overhead clearance, shaft cross-section, and power supply access to ensure smooth installation later.
Incorporating the elevator system early in the design not only helps optimize the structure and internal circulation but also significantly reduces the risk of rework or construction errors.
Choosing a home elevator isn’t just about price or looks — it must also suit the house’s structural conditions. If the space is too small, it simply won’t fit. Consider future needs as well, such as accessibility for elderly family members or wheelchairs.
Want to know which elevator size suits your home? Contact BDFUJI.
FAQs About Home Elevator Space Requirements
Does a bigger elevator cost more?
Yes. More materials and labor are required.
How to control the budget?
Choose 2–3 person models. Shaftless elevators save on construction.
How much space do different capacities need?
- 2 people: approx. 1300×1100mm
- 4 people: approx. 1600×1400mm
- 6 people: over 2000×1600mm
Does higher weight mean bigger space?
Usually yes. Stronger structure requires a larger shaft.
Can I install an elevator without a shaft?
Yes. Shaftless elevators are an option.
Can I add an elevator to an old house?
Yes. Use flexible shaftless or compact models.
Where’s the best place to install?
Next to stairs or in a corner is best for saving space.
Are shaftless elevators safe?
Yes, if from a certified brand.
How to measure space correctly?
Measure width, depth, and height of each floor. Note clearly.
Are hydraulic elevators more space-saving?
Depends on the model. Ask the manufacturer.
How wide should the door be for wheelchairs?
At least 900mm.


