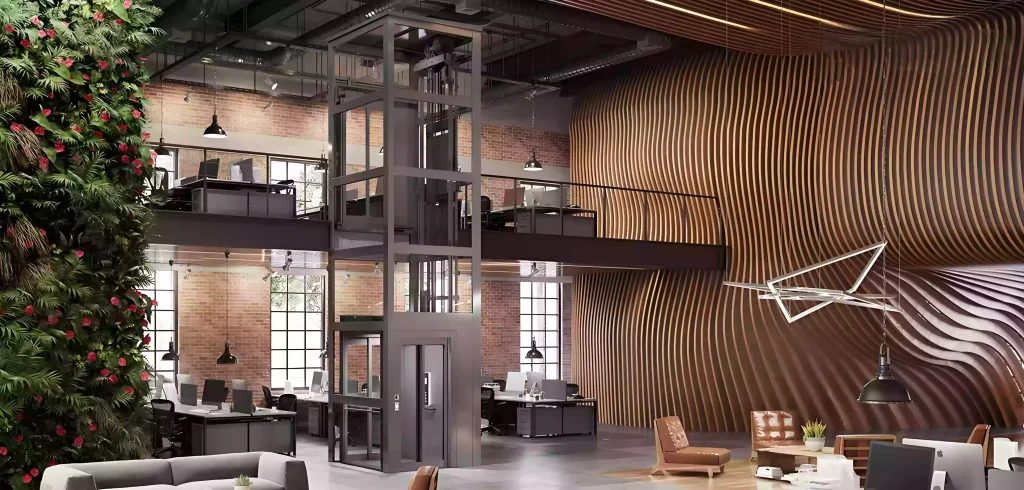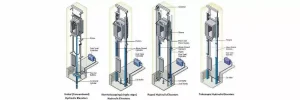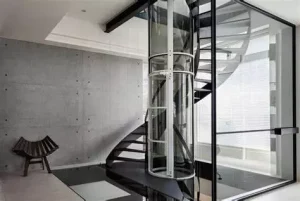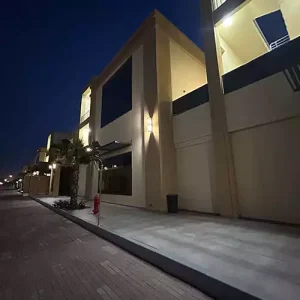IntroductionAdding an elevator to your home is no longer a luxury—it is a smart way to make life easier and safer. Many homeowners want the comfort of an elevator but are unsure if it will fit their house. Wrong dimensions can cause costly redesigns or even safety risks.
Imagine building a shaft that is too small, or buying an elevator that does not meet code. These mistakes create stress, waste money, and delay your project.
So we prepared this guide to help you understand the standard dimensions of different types of residential elevators—traction, MRL, hydraulic, and screw drive.
Residential Elevator Dimensions and Types
Residential Elevator Dimensions
Residential elevators come in many shapes and sizes, but most fall into four standard types. Each type has its own typical cabin and hoistway dimensions:
| Traction | MRL (Machine-Room-Less) | Hydraulic | Screw Drive |
|---|---|---|---|
| Elevator size: 0.9–1.5 m x 1.2–1.8 mHoistway size: 1.5–2.1 m x 1.8–2.4 m | Elevator size: 0.9–1.2 m x 1.2–1.5 mHoistway size: 1.5–1.8 m x 1.8–2.1 m | Elevator size: 0.9–1.5 m x 1.2–1.8 mHoistway size: 1.5–2.1 m x 1.8–2.4 m | Elevator size: 0.9–1.2 m x 1.2–1.5 mHoistway size: Small shaft/support wall |
Residential Elevator Types
Choosing a residential elevator is not only about dimensions. Each type,has its own space needs, features, and benefits.
| Traction Elevator | MRL Elevator |
| Traction elevators are the most common type used in taller residential buildings. They use a counterweight and ropes to move the cabin smoothly.Key features:– Smooth ride and stable performance- More energy efficient than hydraulic systems- Best for homes with more than three floors | MRL (Machine-Room-Less) elevators place the motor inside the shaft, removing the need for a separate machine room.Key features:– Saves building space- Modern design, popular in new homes- Works well when floor-to-floor travel is moderate |
| Hydraulic Elevator | Screw Drive Elevator |
| Hydraulic elevators use a piston to push the cabin up and down. They are often found in low-rise homes and villas.Key features:– Quieter ride with less vibration- Flexible installation in different house layouts- Slower travel speed compared to traction | Screw drive elevators are simple and compact. A motor turns a large screw that moves the cabin.Key features:– No machine room required- Very shallow or no pit needed- Ideal for retrofits or homes with only two to three floors |
Standard Traction Residential Elevator Dimensions
Cabin and Space Needs
For traction elevators, the dimensions are usually explained by four main parts: the cabin, the hoistway, the pit, and the machine room. Each part affects how the elevator fits into a house.
Cabin size
The cabin is the part of the elevator where passengers ride. In most traction systems it measures about 0.9 to 1.5 meters wide and 1.2 to 1.8 meters deep, with a height of 2.1 to 2.4 meters. This space comfortably carries 3–5 people.
Hoistway size
The elevator hoistway mainly provides running space for the elevator and supports the guide rails and landing doors. Standard traction elevators usually need 1.5 to 2.1 meters in width and 1.8 to 2.4 meters in depth.
Pit depth
The pit is the recessed space below the lowest floor level. Its main purpose is to provide room for the elevator’s guide rails and counterweights to sit safely. Standard traction elevators usually need 0.9 to 1.2 meters of pit depth.
Machine room height Some traction elevators include a machine room above the shaft. Its main purpose is to hold the drive motor and control equipment. This area should be about 2.7 to 3.0 meters high to provide enough clearance for safe installation and maintenance.
Standard MRL Residential Elevator Dimensions
For MRL elevators, the main dimensions are also explained by three parts: the cabin, the hoistway, and the pit. These define how the system is installed and how much space must be reserved in the structure.
Cabin size
In MRL elevators the cabin is slightly smaller than in traction models, because the design aims to save space. Typical dimensions are 0.9 to 1.2 meters wide and 1.2 to 1.5 meters deep, which makes it suitable for residential use and small groups of passengers.
Hoistway size
The hoistway dimensions are usually calculated based on the cabin size plus extra clearance for equipment and safety. Standard MRL residential elevators typically need 1.5 to 1.8 meters in width and 1.8 to 2.1 meters in depth, which is the reserved space needed for installation.
Pit depth
In an MRL residential elevator, the pit is the shallow space below the lowest floor. It provides clearance for the safety buffer and other base equipment that keep the car stable when it reaches the bottom. Standard MRL models usually need 0.6 to 0.9 meters of pit depth, which is less than traction systems with a machine room.
Standard Hydraulic Residential Elevator Dimensions
Hydraulic residential elevators are often chosen for low-rise houses and villas because they offer a quiet ride and flexible installation options. Their dimensions depend on the space needed for the cabin itself and for key components such as the piston, cylinder base, and the external machine room.
Cabin size
The cabin is lifted by a hydraulic piston underneath or to the side. It typically measures 0.9 to 1.5 meters wide and 1.2 to 1.8 meters deep. This space is enough for several people or for moving a wheelchair or small furniture between floors.
Hoistway size
The hoistway must allow room for both the cabin and the hydraulic piston. It also holds the guide rails and landing doors. Standard hydraulic residential elevators usually need 1.5 to 2.1 meters in width and 1.8 to 2.4 meters in depth.
Pit depth
At the bottom, the pit provides space for the base of the hydraulic cylinder, the safety buffer, and related parts. Standard designs need 0.3 to 0.6 meters of depth.
Machine room height
Hydraulic systems typically need a separate machine room located next to the shaft, usually on the lowest floor or in an adjacent utility space. This room contains the hydraulic pump, motor, and control unit, and provides the working space needed for safe operation and maintenance. It usually measures 1.5 to 2.1 meters wide and 2.1 to 2.4 meters deep, with enough height for technicians to install and service the equipment safely.
Standard Screw Drive Residential Elevator Dimensions
Cabin size
The cabin in a screw drive residential elevator is compact, taking up very little space in a house. It usually measures 0.9 to 1.2 meters wide and 1.2 to 1.5 meters deep, smaller than traction or hydraulic cabins,suitable for 1–2 people .
Hoistway size
Screw drive elevators usually need only a very small hoistway, about 1.3 to 1.6 meters wide and 1.4 to 1.7 meters deep. Some models can even be fixed directly to a load‑bearing wall without requiring a full shaft, which reduces space requirements further.
Pit depth
The pit for screw drive elevators is very shallow, usually less than 0.15 meters, and some models need none at all. For homeowners, this means less digging, easier retrofitting, and faster installation compared with traction or hydraulic types.
How to Determine the Right Size and Type for Your Home
How to Determine the Right Size for Your Home
When deciding on the right size, keep these key points in mind:
-
Passenger capacity: Decide how many people the elevator should carry. For 1–2 people, a cabin around 0.9 × 1.2 meters is usually enough. If you need space for 3–5 people or for a wheelchair, plan for at least 1.1 × 1.4 meters or larger.
-
Available space: Measure the area for the shaft, the depth for a pit, and check if there is room for a machine room. For traction or hydraulic elevators, plan for about 1.5–2.1 m wide and 1.8–2.4 m deep plus pit depth. If your footprint is smaller, around 1.3–1.6 m wide and 1.4–1.7 m deep, MRL or screw drive options are more suitable.
-
Location in the house: Think about where the elevator will be placed. Inside the house with enough room usually supports traction or hydraulic types. On an exterior wall or corner with tighter space, MRL or screw drive designs fit better because they need less pit depth (around 0.15–0.9 m) and no separate machine room.
How to Choose the Right Elevator Type
After confirming your available space, match it with the elevator type that works best:
-
Number of floors: Use traction elevators for homes with more than three floors because they handle longer travel and higher speed. For houses with only two to three floors, hydraulic or screw drive elevators are usually enough since they are designed for shorter travel and simpler installation.
-
Space and layout: If your shaft area is at least about 1.5 × 1.8 m, traction or hydraulic models are possible. If space is tighter, around 1.3 × 1.6 m, an MRL or screw drive elevator will fit better.
-
Extra requirements: Hydraulic and traction elevators need deeper pits (0.6–1.2 m) and, in the case of hydraulic, a separate machine room. MRL and screw drive systems need much less, sometimes with no machine room at all.
👉 With BDFUJI’s custom residential elevators, you can adjust cabin size, finishes, and door styles. Whether you live in a large villa or a compact townhouse, BDFUJI can help you choose the right dimensions and type for your home.
Residential Elevator Dimensions FAQ
How can I install a residential elevator in my home?
Installing a residential elevator involves a clear but manageable process. You begin by contacting a licensed elevator company, which arranges a site survey and design plan. After permits are approved, builders prepare the pit and shaft or supporting structure. The elevator components—such as the rails, cabin, and motor—are then installed, followed by thorough testing and safety inspection. Finally, the system is handed over for use along with basic training and a maintenance schedule.
How much space do I need for a home elevator?
Most home elevators need at least 1.5 × 1.8 meters for the shaft, which is enough for a cabin carrying 3–4 people. If you only need space for 1–2 people, or a very compact installation, screw drive models can work in smaller footprints, around 1.3 × 1.6 meters. This tighter size is like the space of a small closet and is often used in retrofits.
How do I measure the right size for my elevator?
Use a tape measure and note three things: shaft width and depth (measure the clear inside space where the elevator will go), floor‑to‑floor height (measure from the finished floor of one level straight up to the finished floor of the next), and pit depth (measure how deep you can recess below the lowest floor). Write these numbers down clearly. They give the installer the exact data needed to confirm which cabin sizes and elevator types can fit.








