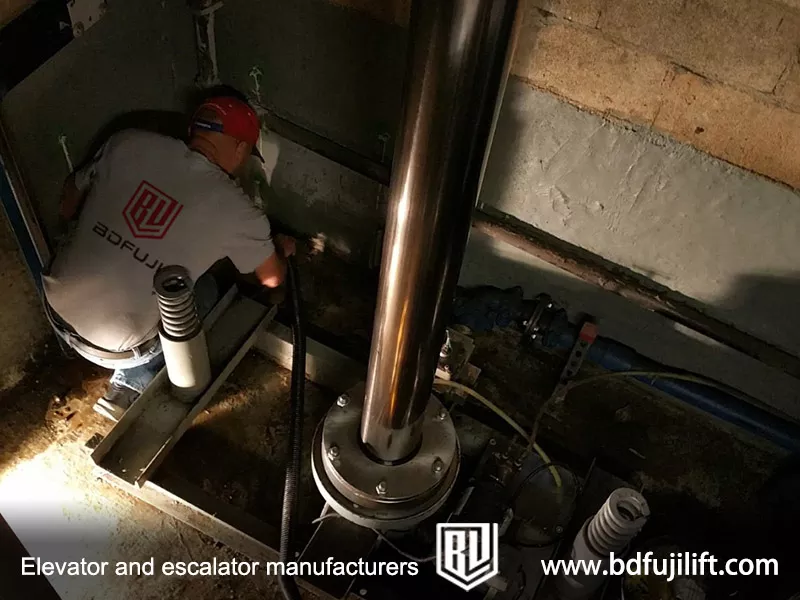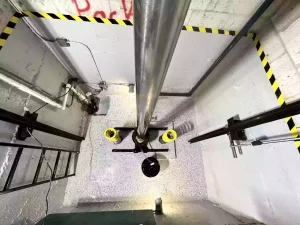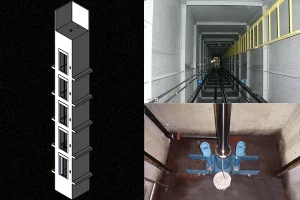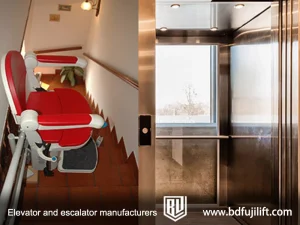What is an Elevator Pit?
Elevator pit is a recessed area at the bottom of the elevator shaft. It is used to hold the elevator’s counterweight, buffer, and other mechanical parts. It is usually shallow, but very important. It is designed to keep the elevator safe at the lowest floor and to help it stop smoothly. It is built early during construction using reinforced concrete. Its depth must follow specific rules based on the type of elevator. Elevator pits are a standard part of most commercial and residential elevator systems.
The Function of an Elevator Pit
Elevator pit supports the elevator system by giving space at the bottom of the shaft for safety parts like buffers and counterweight rails.
This space allows the elevator to stop safely at the lowest floor, without hitting the ground. It also protects workers during maintenance. This makes elevator pits a key safety feature in every lift pit construction.
One of the limits of elevator pits is that their depth and size must follow strict building rules. If not built correctly, elevator pits can cause problems with water, safety, or equipment access.
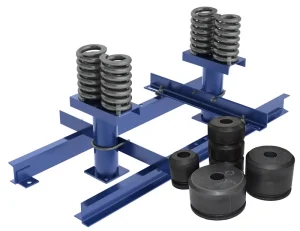
What are The Different Types of Elevator Pits?
Elevator pits are not all the same. Their size and structure change depending on the type of elevator and where it is used. Let’s look at some common types of lift pit construction and the elevator systems they match.
1. Standard Elevator Pit
This is the most common pit type. It is about 1 to 1.5 meters deep and holds buffers, counterweight rails, and safety parts. It is used with traction elevators, both with and without machine rooms. You’ll find this pit in most homes, apartments, and office buildings.
2. Shallow Pit
A shallow elevator pit is used when there’s not enough space to dig deep, like in old buildings or small renovations. It is often less than 600mm deep. These are used with hydraulic elevators, platform lifts, or low-speed traction elevators. Extra safety measures like shorter buffers or electronic sensors may be needed.
3. Deep Pit
Some elevators need more space under the shaft. A deep pit gives room for larger buffers and stronger safety gear. This type is used with high-speed traction elevators, often found in tall buildings or hotels.
4. Waterproof or Outdoor Pit
In areas with water risk—like basements, parking garages, or outdoor shafts—a waterproof pit is needed. This pit has sealed walls, floor coating, and a drainage system. It can be used with hydraulic or traction elevators, depending on the building.
5. Pit-less Elevator
Some lifts do not need a pit at all. These are usually small vertical platform lifts or home lifts. They sit directly on the floor and use ramps or low-profile designs. These systems are common in hospitals, homes, and public buildings for accessibility.
Choosing the right elevator pit type helps keep the lift system safe and working well. Each pit must match the elevator’s speed, weight, and building needs.
Elevator Pit Dimensions
The size of an elevator pit depends on the type of elevator and local safety rules. Just like other parts of the elevator shaft, the pit must meet exact measurements to work safely. While pit size can change between projects, there are some common standards that help guide lift pit construction.
Most elevator pits are around 4 to 6 feet deep, but high-speed or large elevators may need deeper pits. The depth gives space for parts like buffers, car frames, and service access. Some elevator pits also need extra room for workers to stand or move during maintenance.
Another way to look at elevator pit dimensions is by the space needed for safety. The lift pit must be wide and deep enough for emergency escape areas, water drainage, and shock-absorbing equipment. These rules help make sure elevator pits are safe in both homes and tall buildings
To learn more about elevator pit size by elevator type, see our detailed elevator pit construction guide.
How to Construct an Elevator Pit
Learn how builders construct an elevator pit from the ground up. This step-by-step guide explains the basics of lift pit construction, including what materials are used and what building rules must be followed.
1. Set the foundation
The first step is to dig a hole below the lowest floor. This hole becomes the base of the elevator shaft. Builders pour strong reinforced concrete to form the pit floor. The concrete must be level, thick enough, and strong enough to hold heavy elevator parts. This is the start of the elevator pit.
2. Build the pit walls
Next, workers create the pit walls using concrete and steel bars. These walls must be smooth and waterproof to protect the elevator equipment. The shape and size of the elevator pit depend on the type of elevator and local safety codes. This part of the lift pit must be exact, or the elevator may not fit.
3. Add safety features
Every elevator pit must include safety items. These can include bumpers, drains to remove water, and space for workers to stand during repair. These features are part of the basic elevator pit requirements. Without them, the elevator may not pass inspection.
Elevator Pit Requirement FAQ
What is the minimum pit depth required for an elevator?
The minimum pit depth depends on the elevator’s speed, load, and door type. Most passenger elevators need a pit at least 4 to 5 feet deep (about 1200–1500 mm). This space allows for safety buffers and components beneath the car. In low-rise homes, a shallow pit may be acceptable with special equipment.
Does every elevator need a pit?
Yes, nearly all elevators require a pit. It provides space for safe stopping, buffers, and maintenance access. Even MRL (machine-room-less) elevators usually need a shallow pit to meet safety codes and ensure proper operation.


