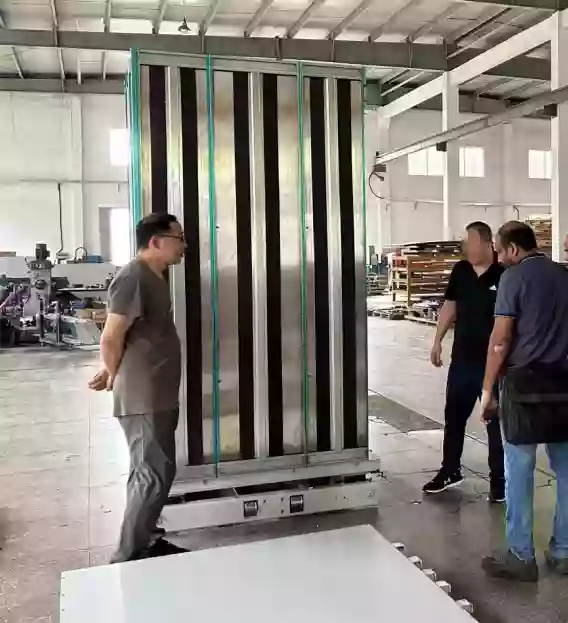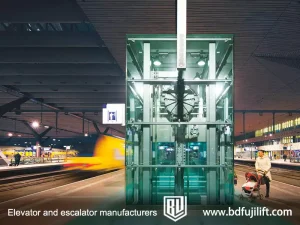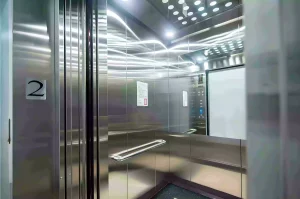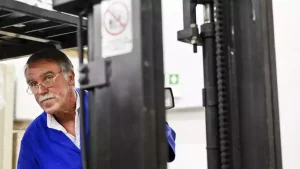When we were first contacted by a hotel in Myanmar about adding a new elevator to their existing property, we quickly realized it would be a special challenge. The building had been in service for years, and while it had character, it lacked the convenience that modern travelers expect. Guestsoften struggled with the stairs, and the hotel management wanted a better way for everyone to move comfortably between floors.
Right away, we could see the difficulties. The shaft space was extremely tight, the walls needed to be modified, and all of this had to be done without interrupting the daily operation of the hotel. It was clear this wasn’t going to be a standard installation.
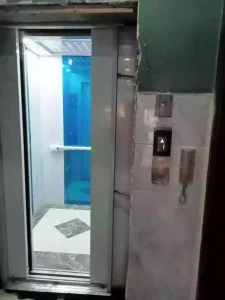
Hotel Elevator Project Requirements
During our first conversations, the management told us what mattered most: the elevator had to fit the limited space, it had to look modern and clean to match the hotel’s interior, and the installation needed to be quick and efficient. Guests could not be disturbed, and the hotel wanted the whole process to be as smooth as possible.
Our Elevator Solution
We designed a custom passenger elevator that could fit into the hotel’s very narrow shaft. To save space, we used a machine-room-less traction system with a rear counterweight design, which allowed us to make the cabin as wide as possible while still meeting safety rules.
The cabin size is 1100 mm × 1400 mm, big enough for 8 people (630 kg load). The elevator runs at a speed of 1.2 m/s, which is fast enough for a five-floor hotel while still being smooth and safe. The doors are two-panel center opening with an 800 mm clear width, making it people with limited mobility to enter.
Cabin Design
Inside the cabin, we chose white steel wall panels with a clean finish, a marble-style floor that is slip-resistant, and soft LED lights for a bright and welcoming feel. A stainless-steel handrail and a control panel with Braille and raised buttons were added to make the elevator easy and safe for everyone to use.
Installation Process
Because the hotel stayed open during the project, we had to plan carefully. We worked with the local contractor, shared detailed drawings, and guided the wall changes needed for the shaft. Noisy work was done during quiet hours, dust barriers were set up to protect guests, and materials were delivered just in time to keep the site clean and safe.
During final checks, the guide rails were carefully aligned, vibration pads were added under the machine, and the doors were tested for safety and smooth operation. Step by step, the elevator was installed perfectly into the narrow opening and adjusted for a quiet, comfortable ride.
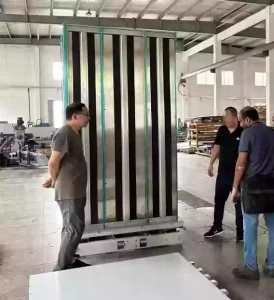
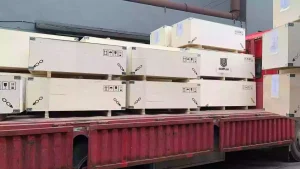
Result
Once the installation was complete, the improvement was immediate. The entire retrofit was finished in just three weeks, keeping disruption to hotel operations to a minimum.
The senior hotel executive who contacted us said:
“The new elevator has made a huge difference. Our guests can now move easily between floors, and the design blends perfectly with our hotel style. The installation team was professional and efficient throughout.”
Guests could now enjoy smooth and quiet rides, while the hotel gained a modern feature that improved both comfort and accessibility.
👉 Want to explore a custom elevator solution like this? Get in touch and we’ll help you plan it step by step.


