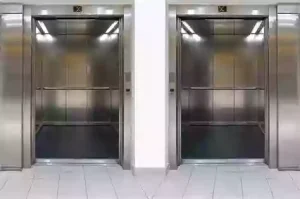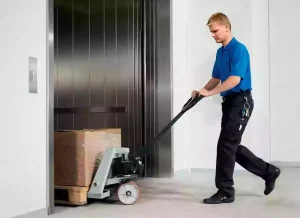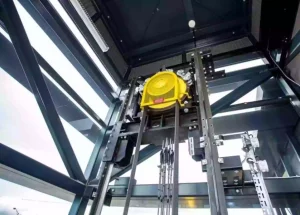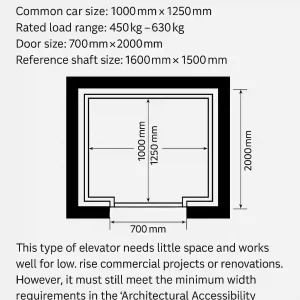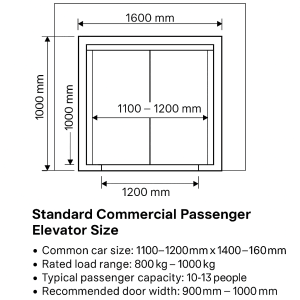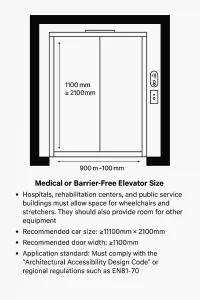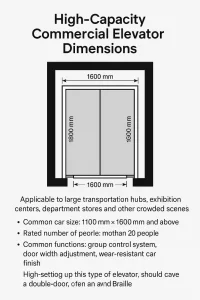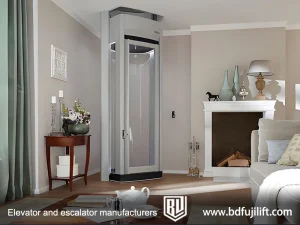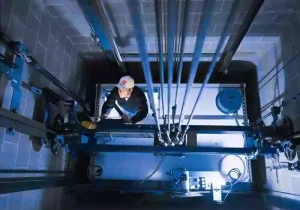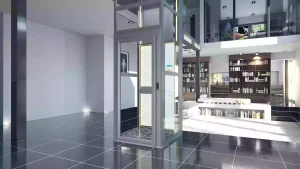In commercial building projects, the size of elevators affects both the riding experience and the layout of the space.It also impacts construction efficiency.In places like office buildings, hotels, hospitals, and transport hubs, having the right elevator sizes is very important.It helps meet regulations, control costs, and improve the flow of people.
Therefore, before purchasing commercial building elevators, let us first understand other necessary contents such as standard dimensions of commercial elevators and influencing factors.
Quick Reference Table: Commercial Elevator Dimensions
| Type | Car Dimensions (mm) | Rated Load | Door Dimensions (mm) | Recommended Shaft Size (mm) |
|---|---|---|---|---|
| Small Commercial Elevator | 1000 × 1250 | 450–630 kg | 700 × 2000 | 1600 × 1500 |
| Standard Passenger Elevator (Office/Mall) | 1100–1200 × 1400–1600 | 800–1000 kg | 900–1000 × 2100 | 1800–2300 × 1800–2000 |
| Medical/Accessible Elevator | ≥1100 × 2100 | 1000–1600 kg | ≥1100 × 2100 | ≥2000 × 2300 |
| High-Capacity Elevator (Mall/Expo/Station) | ≥1600 × 1600 | 1600–2000 kg | ≥1100 × 2100 | ≥2500 × 2500 |
Common Commercial Elevator Types
Before we talk about the size of commercial elevators, let’s first look at the types of elevators available.
Passenger Elevators
Passenger elevators are the most common type of commercial elevators. You can find them in multi-story buildings like offices and shopping malls.
The size of passenger elevator cabins varies. They usually range from 1100mm × 1400mm to 1600mm × 1600mm. This range helps meet different traffic needs and comfort levels. Traffic density, the number of floors, and the need for wheelchair access determine the choice of size.
Cargo Elevator
Companies mainly use cargo elevators in logistics and warehousing in commercial buildings. They need to be efficient and have a larger size.
ADepending on load requirements, standard cargo elevator car sizes typically range from 1500mm × 1500mm to 2500mm × 2500mm. Corresponding rated load capacities fall between 1000kg and 3000kg. Its size depends on several factors. These include cargo volume, the width for pallets or carts, and height limits for entrances and exits.
Medical Elevators
Medical elevators are made for medical buildings like hospitals and rehab centers. They must work well with stretchers, wheelchairs, and medical staff.
The standard size for a medical elevator car is usually 1600mm × 2400mm or 1800mm × 2600mm. The door width should be at least 1100mm. This size helps ensure easy entry and exit for different types of mobile equipment. Size selection usually needs to meet the technical requirements of the “Medical Building Design Code” for emergency access, stretcher turning radius and sanitary transportation space.
Machine Room-Less Elevator (MRL)
A machine room-less elevator (MRL) is a compact elevator. It installs the traction machine on the top or side wall of the shaft. It is suitable for construction projects with limited space or strict control of roof height.
The car size of a machine room-less (MRL) elevator is generally consistent with that of a conventional machine room elevator. For instance, a 1000kg-rated unit typically uses a 1600mm × 1400mm car.
However, MRL designs allow for reduced shaft dimensions. The overhead clearance can be less than 3000mm, and the pit depth may be as shallow as 1200mm, depending on the building layout.
When specifying an MRL elevator, it is important to account for top and bottom space constraints, assess equipment maintenance accessibility, and ensure compliance with applicable technical standards, such as the Elevator Installation and Acceptance Specifications.
Standard Dimensions of Commercial Elevator Components
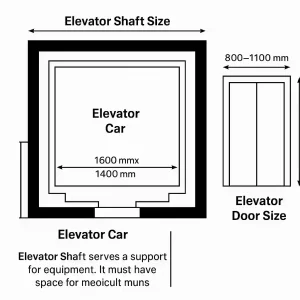
In commercial building elevator systems, dimensional design mainly involves three core components: car, shaft and landing door. They restrict each other and jointly determine the operating efficiency and applicability of the equipment.
Elevator Car Size
The car is the actual riding space for people or goods. Its size is linked to how many people it can carry at once or how much it can hold. A 1000kg load elevator typically has a net car size of 1600mm × 1400mm. This size works well for medium-sized office buildings or shopping malls.
Elevator Shaft Size
The elevator shaft serves as a support for equipment. It must have space for guide rails, counterweight systems, buffers, and cables.
The shaft size must be calculated again. This is based on the car size and the minimum space needed for maintenance. This ensures safe operation and maintenance of the equipment.
Elevator Door Size
The elevator door width and door height directly affect the efficiency of personnel entry and exit. In conventional commercial configurations, the door width is generally 800-1100mm and the door height is 2000-2100mm. If you need to accommodate wheelchairs or stretchers, choose a design with a door width over 1100mm.
During the design stage, these three size parameters should be coordinated uniformly. For example, if the door width increases to 1100mm, the inside depth of the car may shrink. We must also increase the shaft size to maintain the standard structural ratio.
Commercial Elevator Size Specifications for Different Usage Scenarios
Commercial elevators can be divided into three types. These are small, standard, and large capacity elevators. This division is based on how often they are used and space limits. The following are reference sizes:
Small Commercial Elevator Size
Applicable to building scenarios with low traffic density such as retail units and community office buildings.
- Common car size: 1000mm × 1250mm
- Rated load range: 450kg – 630kg
- Door size: 700mm × 2000mm
- Reference shaft size: 1600mm × 1500mm
This type of elevator needs little space and works well for low-rise commercial projects or renovations. However, it must still meet the minimum width requirements in the “Architectural Accessibility Design Code.”
Standard Commercial Passenger Elevator Size
Applicable to places with high daily traffic volume such as medium and high-rise office buildings and shopping centers. The design focuses on improving passenger efficiency and stability.
- Common car size: 1100–1200mm × 1400–1600mm
- Rated load range: 800kg – 1000kg
- Typical passenger capacity: 10–13 people
- Recommended door width: 900mm – 1000mm
When setting up this type of elevator, it is best to design the car size and operating frequency. Base this on the number of floors and peak traffic data.
Medical or Barrier-Free Elevator Size
Hospitals, rehabilitation centers, and public service buildings must allow space for wheelchairs and stretchers. They should also provide room for other equipment.
- Recommended car size: ≥1100mm × 2100mm
- Recommended door width: ≥1100mm
- Application standard: Must comply with the “Architectural Accessibility Design Code” or regional regulations such as EN81-70
This type of elevator should have a double-door design. It should also include a stretcher turning area and a voice/Braille control panel.
High-Capacity Commercial Elevator Dimensions
Applicable to large transportation hubs, exhibition centers, department stores and other crowded scenes, the design focuses on high-frequency operation and rapid evacuation capabilities.
- Common car size: 1600mm × 1600mm and above
- Rated number of people: more than 20 people, load 1600–2000kg
- Common functions: group control system, door width adjustment, wear-resistant car finish
It is suggested to combine the building group traffic strategy. Also, evaluate using multiple elevators and different elevator zones.
How to Determine the Appropriate Elevator Size
In the initial elevator plan formulation stage, the following four factors should be used as the core judgment basis:
- The nature of building use: office, medical, retail and other uses determine the equipment positioning and service requirements.
- Crowd flow analysis: Estimate the required elevator capacity and car size during peak hours through simulation models.
- Number of floors and stop frequency: It is best to use larger and faster equipment for tall buildings. This helps avoid long waiting times.
Regulations and functional requirements need to be changed based on the project. This includes wheelchair access, firefighter use, elevator transport, and other functions.
In the early design stage, it is best to work with the commercial elevator size data sheet. You can also use the BIM parameter model from the manufacturer. This helps ensure that the building structure matches the equipment specifications.
Realistic Factors Affecting the Size of Commercial Elevators
The size of commercial elevators is also affected by many realistic factors, mainly:
Structural beam position and clearance height: may affect the shaft layout and the height of the top machine room.
Elevator machine room solution selection: Although the machine room-less (MRL) solution saves building space, some configurations have clear restrictions on the size of the car.
Local laws and rules vary by country or region. For example, EN81 and ASME A17.1 have different standards. These standards include minimum car size and traffic capacity.
Energy-saving and maintenance strategies: Lightweight cars and variable frequency control systems need more space for shafts and parts.
Commercial Elevator Size Configuration Recommendations
Plan the hoistway space in sync with the building structure design to avoid later structural conflicts or secondary construction.
Clarify the operation scenario and traffic intensity, and reasonably allocate the car area and the number of service elevators.
Involve elevator manufacturers or consultants early in the planning process to define dimensional limits and finalize specification data.
Prioritize standardized size configurations. Use custom dimensions only when space constraints or specific functions require them—and be sure to assess delivery timelines and maintenance requirements.
The size of commercial elevators will directly impact important factors. These include hoistway size, structural openings, and floor clear height. If you are working on building design, hoistway layout, or elevator drawings, please contact us. We can provide detailed size data, structural interface drawings, and engineering support services.
FAQs
How Many Elevators Are Usually Needed for an Office Building?
Elevator planning generally follows a baseline of one unit per 40 to 60 occupants. The final number and layout should be based on traffic simulations that reflect the building’s specific function and occupancy.
What Is the Minimum Viable Size of a Commercial Elevator?
Although small commercial elevators can be reduced to 800mm × 1100mm, any such reduction should be reviewed in terms of accessibility compliance and passenger usability.
Can Non-Standard Sizes Be Customized?
Yes, but the manufacturer needs to review the structural adaptability and clarify the delivery date and maintenance support.
What Is the Standard Elevator Door Width?
Office buildings are usually 900mm, and wheelchair/stretcher adaptation is recommended to be ≥1100mm.
Final Thoughts
Commercial elevator dimensions should be defined during the architectural design phase, based on projected traffic volume, building use, and available structural space. Early determination of these parameters helps align elevator specifications with the building’s spatial and functional constraints.
Key dimensional elements—car, shaft, and door openings—must also comply with applicable local codes, especially those concerning accessibility for wheelchairs, stretchers, and other mobility devices. Failing to meet these requirements may result in regulatory non-compliance or functional limitations.
Undersized elevators can lead to congestion and service delays during peak hours, negatively affecting tenant experience and operational flow. Conversely, oversized installations may unnecessarily increase shaft size, construction costs, and long-term energy consumption.
In the early stages of commercial elevator design, communication with elevator manufacturers with project practical experience will help clarify dimensional parameters, reduce structural conflicts, and improve installation efficiency. If you need to obtain structural interface drawings, dimensional data or customization suggestions, please visit bdfujilift.com.




